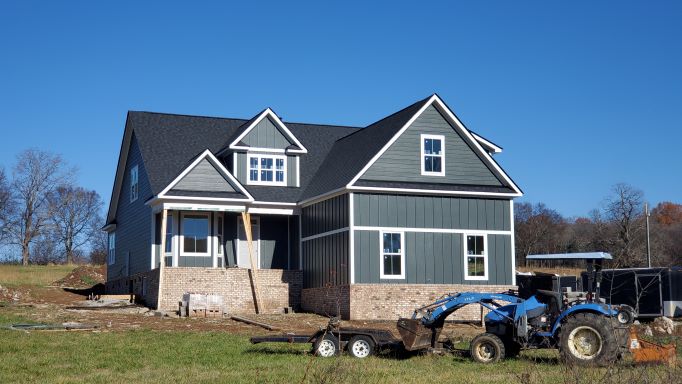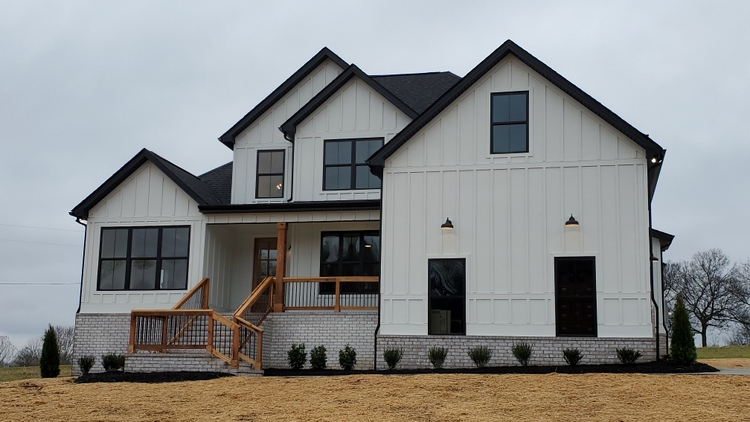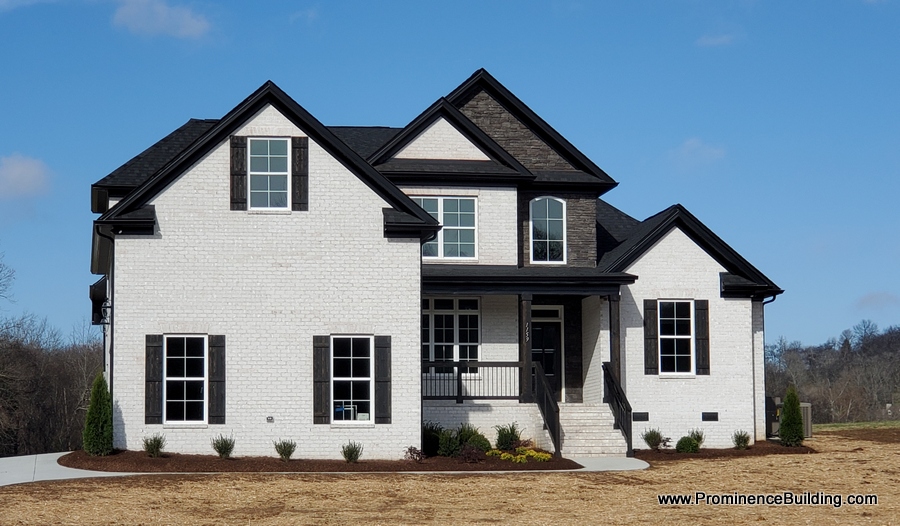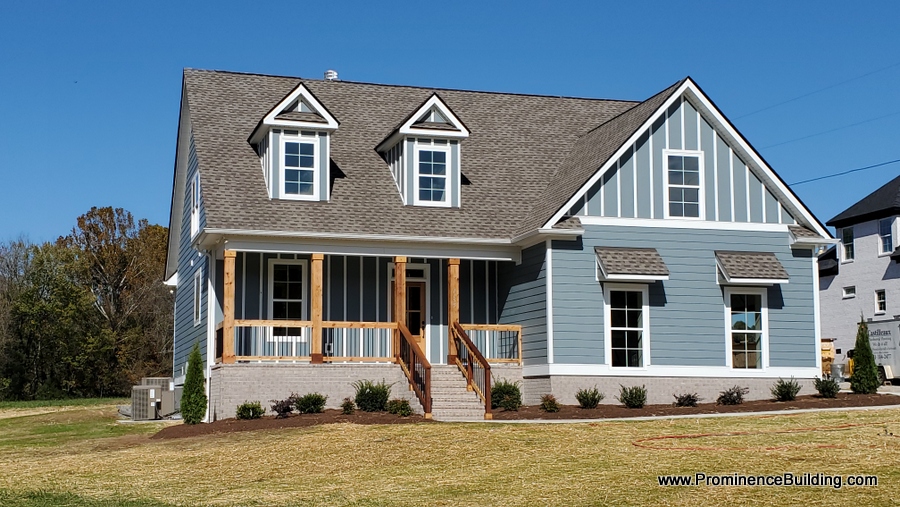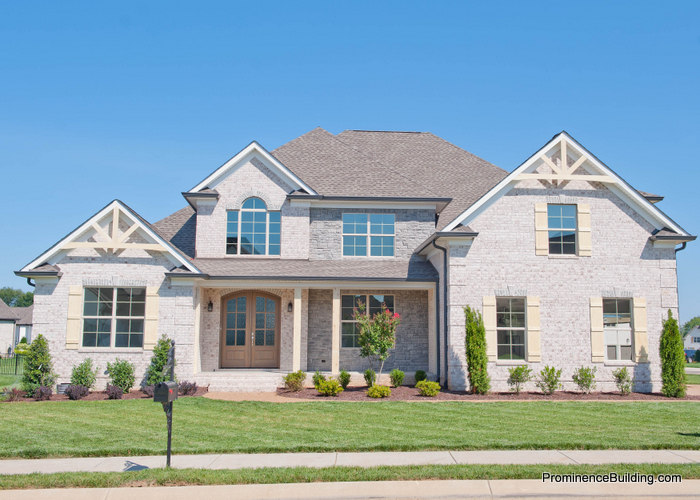1187 Old Hwy 99 Columbia, TN
Beautiful New construction home on a 1 acre lot by custom home builder Prominence Building Corporation! 3 bedrooms, Primary bedroom on the main floor, 3 car garage, covered porch, hardwood floors, all in a great layout. Butler’s pantry. Dining room or office whichever you need! HUGE bonus room and a great location. Close to I65! $750,000Bedrooms: 3Bathrooms: 2 | 1Sq. Ft.: 3,178 MLS Listing #2463162 1187 Old Hwy 99 Listing Listed by TriStar Elite Realty Dave Townsend, REALTOR® C. 931-808-6808 O. 931-548-2300 Photo Gallery of 1187 Old Hwy 99 Columbia, TN 38401
1205 Cliff Amos Rd Spring Hill TN Loftin Meadows – Lot 9
1205 Cliff Amos Rd was a plan that was modified to better fit the clients. A large sunroom was added to the back of the home and an additional porch for the second first floor bedroom was added. The clients picked a style that was in keeping with the modern farmhouse look. They used black and white colors mixed with naturally colored hardwood flooring to achieve a timeless style. 1205 Cliff Amos Rd turned out beautifully with a western cedar rail staircase on the front of the home. Gallery for 1205 Cliff Amos Dr
1159 Old Hwy 99 Columbia, TN – Lot 4 Loftin Meadows
This beautiful custom home was originally planned to be a spec home before the buyers came along. Once we showed them the floor plan and what could be done with it they jumped in and were able to customize all the interior and exterior finishes. The floor plan featured two bedrooms on the main floor, an open kitchen, and two bedrooms upstairs. A 3rd car garage was added which increased the size of the bonus room directly above it. A covered back porch was also incorporated in the plan. The buyers were inspired in their color choices by other homes they had seen before with a dark and light exterior. They loved the black stone and white brick. The front porch has a dark stain on the cedar posts to compliment the stonework. The interior flooring is an ebony stain and brings the exterior dark color palette indoors. A huge…
1155 Old Hwy 99 Columbia, TN Lot 3 – Loftin Meadows
1155 Old Hwy 99 in Columbia started off as a cute 3 bedroom home plan. After examining the plan we noticed there were some very good ways to improve upon the floor plan. The original floor plan had a storage closet in the garage which was turned into a good laundry room. The original laundry room was able to be converted into a large pantry just off the kitchen. One of the biggest changes was the addition of a whole room above the living room. The floor plan called for a vaulted great room and when the living room was changed to a 10 ft ceiling an additional bonus room was added. The allowed the previous bonus room to become an upstairs office! Sometimes those small changes can make all the difference! Home Features Square Feet: 2596 Bedrooms: 3 Bathrooms: 2.5 Floors: Hardwood, Tile, and Carpet Garage: 2 Car Lot…
A Recently Completed Custom Home in Autumn Ridge Spring Hill TN
Prominence Building Corporation recently completed construction on this beautiful custom home in the Autumn Ridge development of Spring Hill, TN. This completes all the lots available in Autumn Ridge but if you would like to work with Prominence Building Company to build a home on your property or to find land and build a home on use the contact form below. Gallery of Photos in Prominence Building Corporation Autumn Ridge

