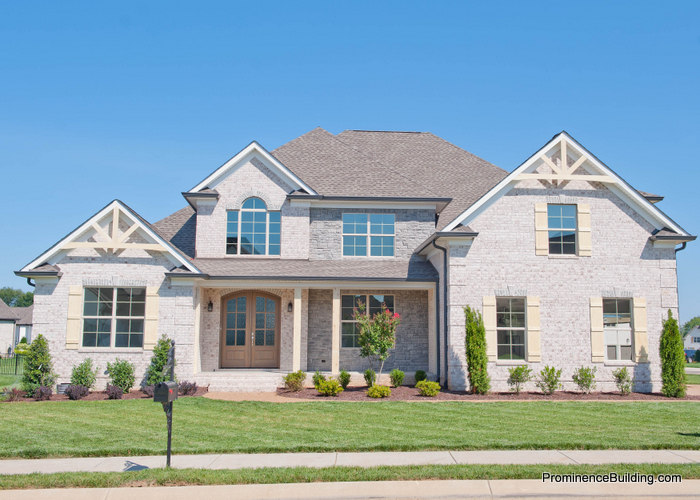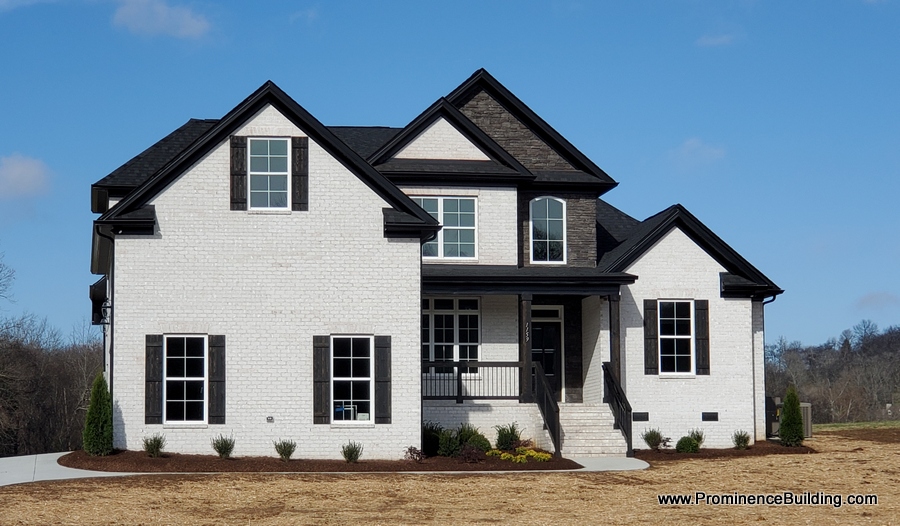
1155 Old Hwy 99 in Columbia started off as a cute 3 bedroom home plan. After examining the plan we noticed there were some very good ways to improve upon the floor plan. The original floor plan had a storage closet in the garage which was turned into a good laundry room. The original laundry room was able to be converted into a large pantry just off the kitchen.
One of the biggest changes was the addition of a whole room above the living room. The floor plan called for a vaulted great room and when the living room was changed to a 10 ft ceiling an additional bonus room was added. The allowed the previous bonus room to become an upstairs office! Sometimes those small changes can make all the difference!
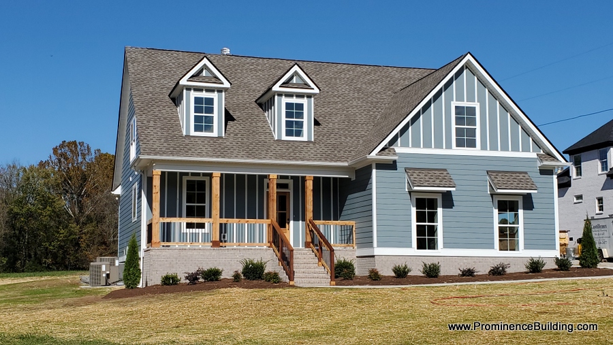
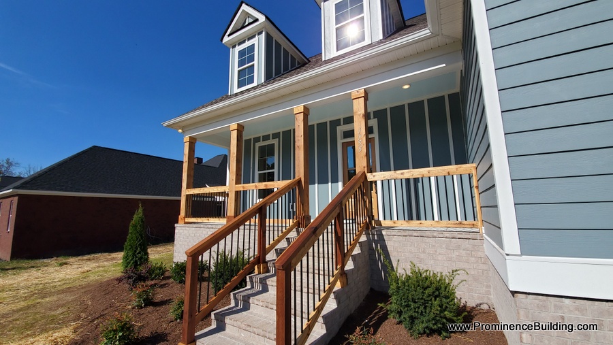

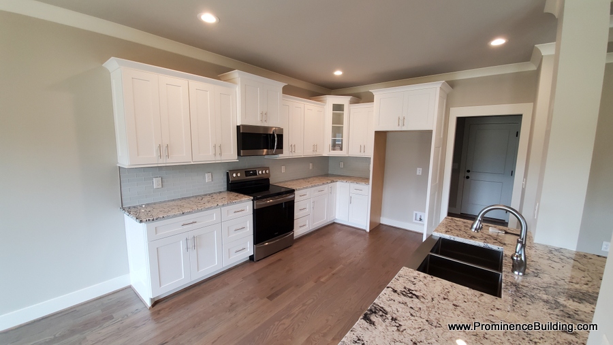
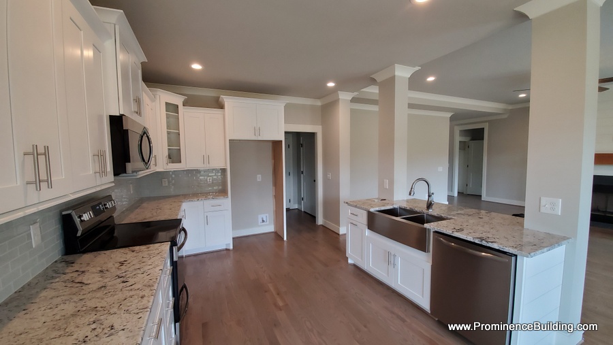
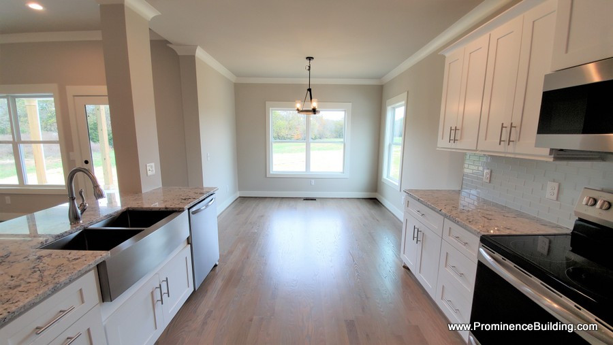
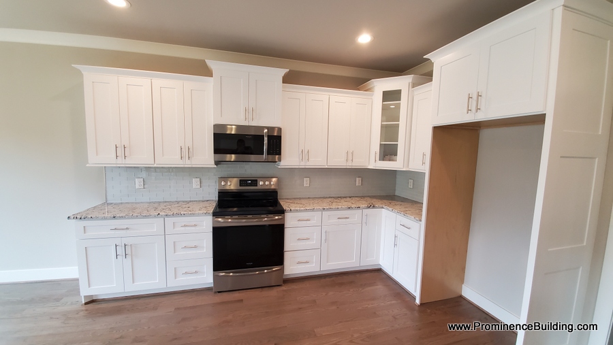
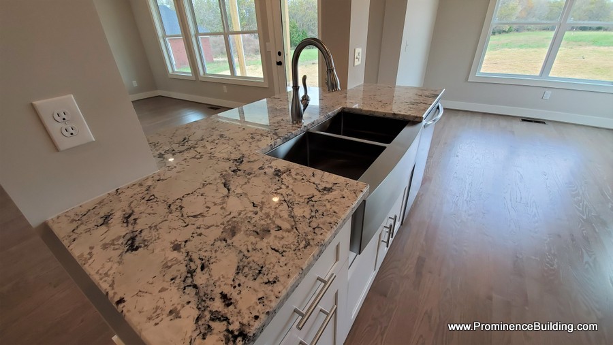
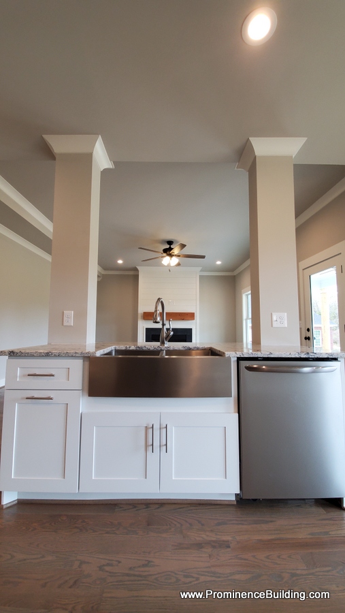
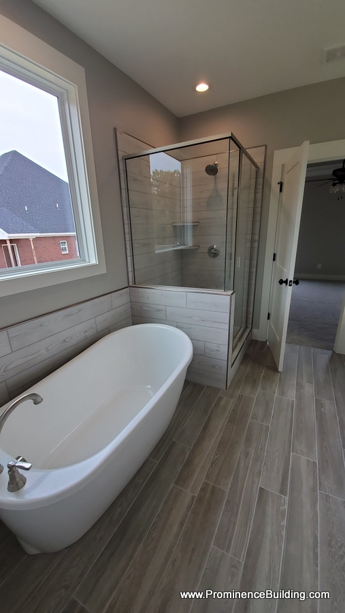

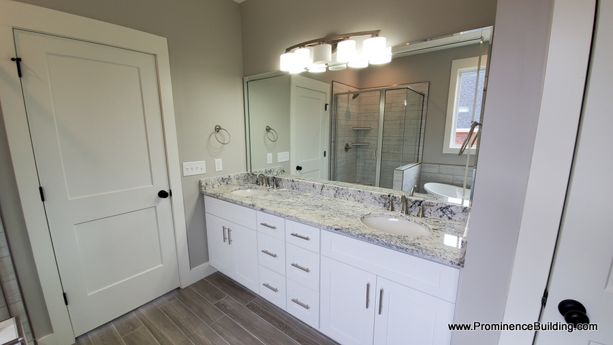
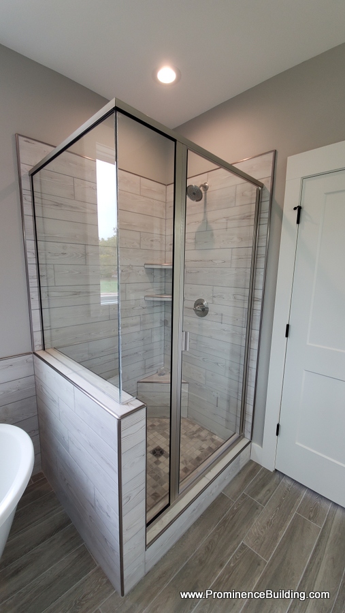
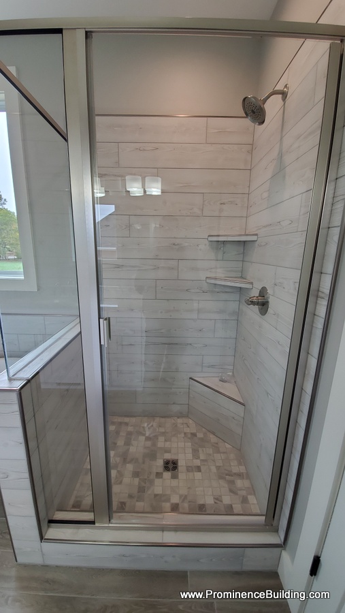
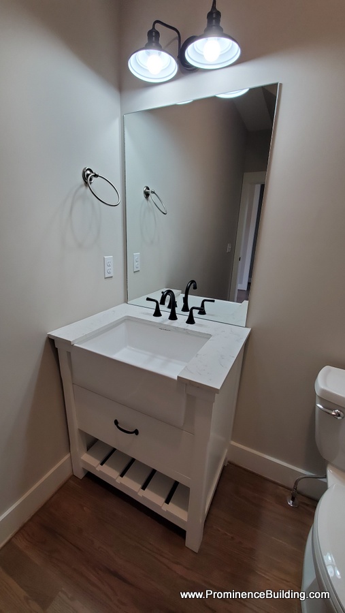
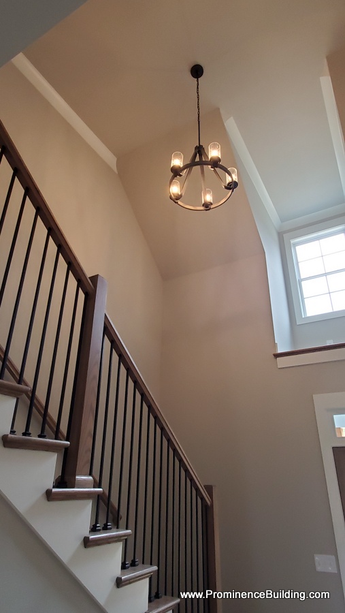
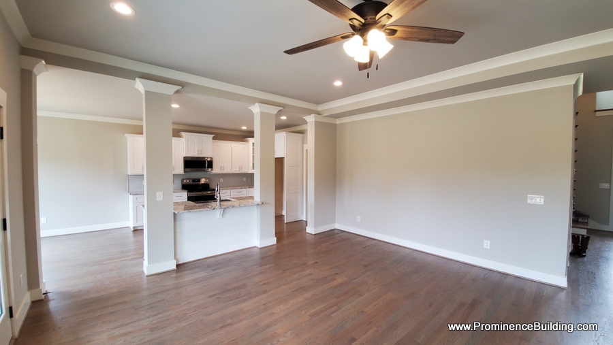
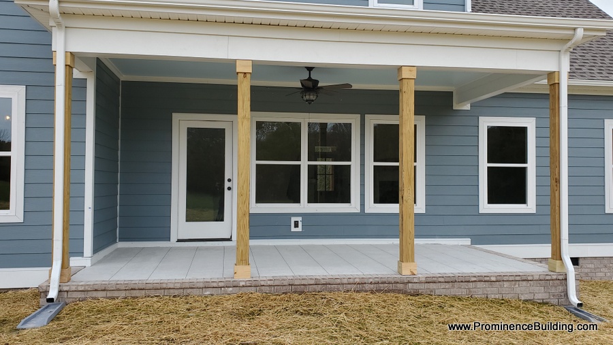

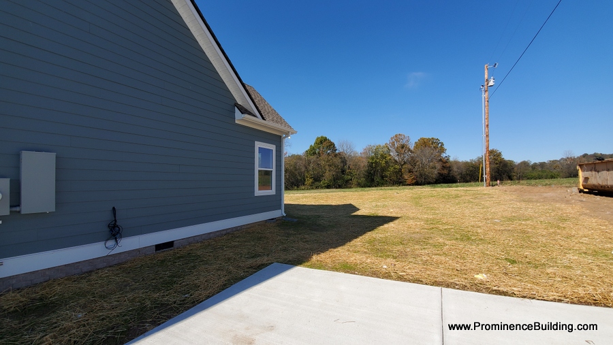
Home Features
Square Feet: 2596
Bedrooms: 3
Bathrooms: 2.5
Floors: Hardwood, Tile, and Carpet
Garage: 2 Car
Lot size: 1 Acre
Other Features: Covered back patio, bonus room, office, walk in closets, granite counters in the kitchen and all bathrooms.

