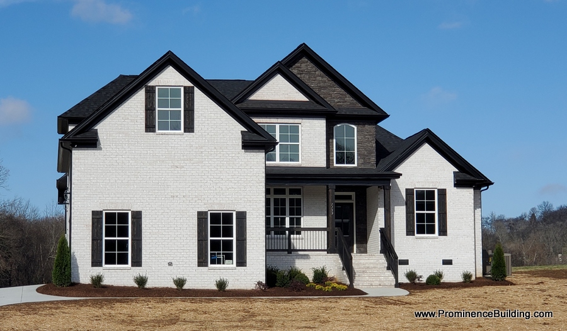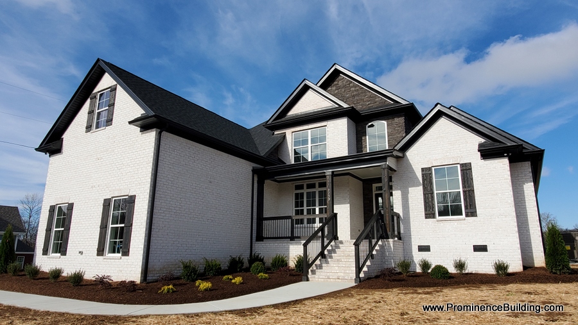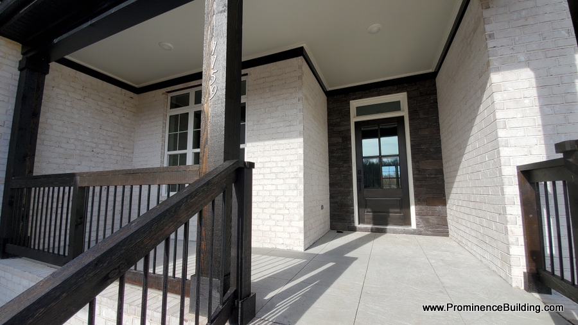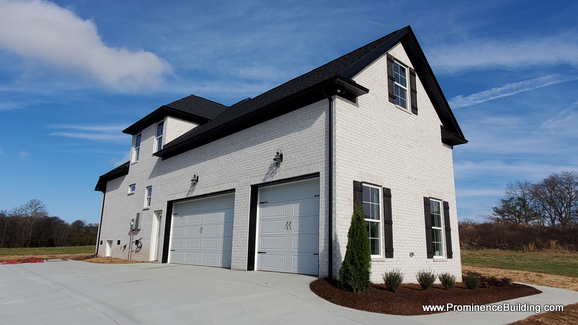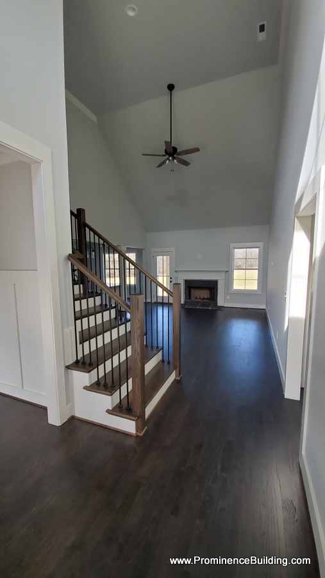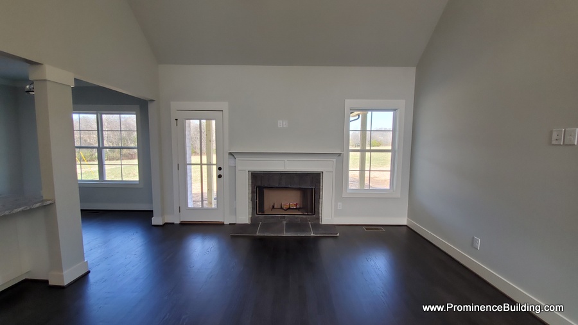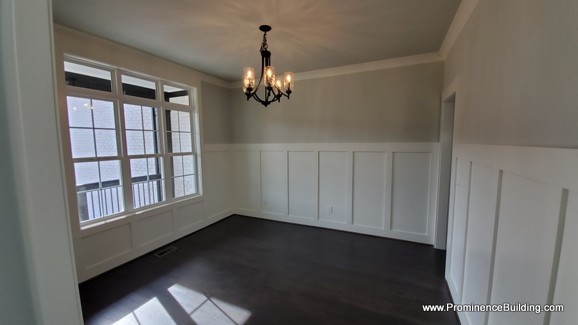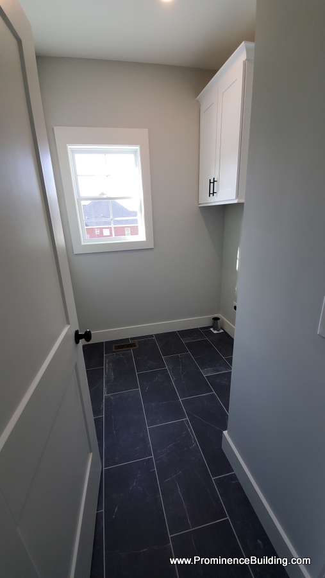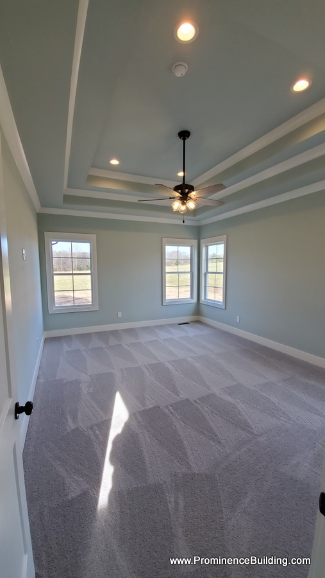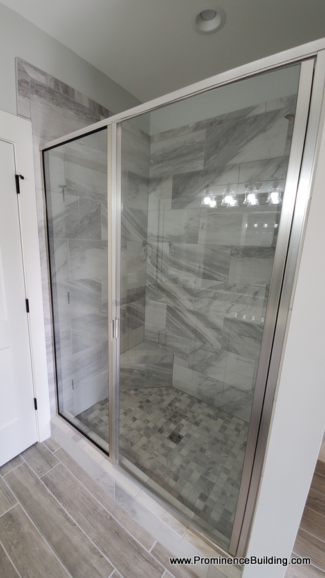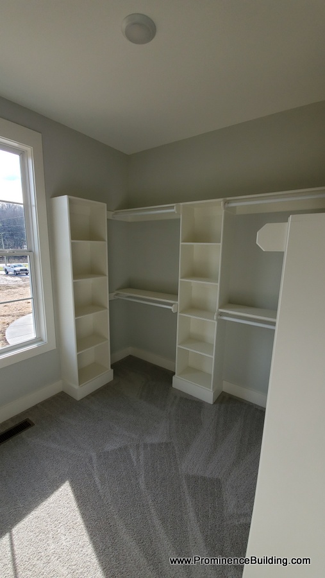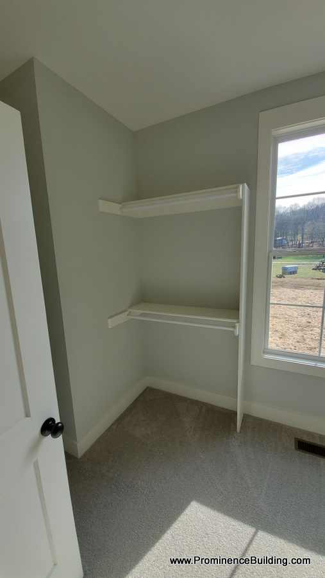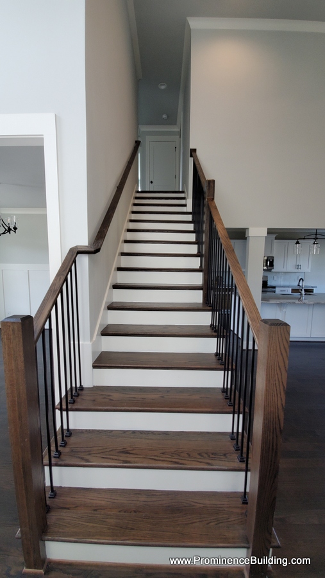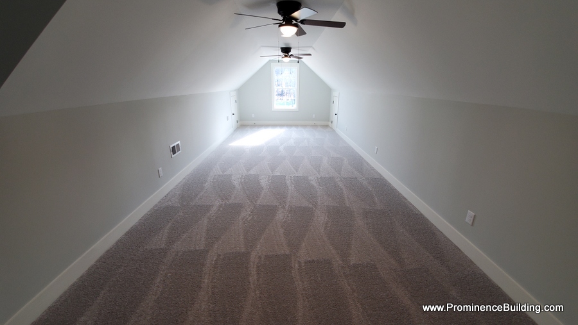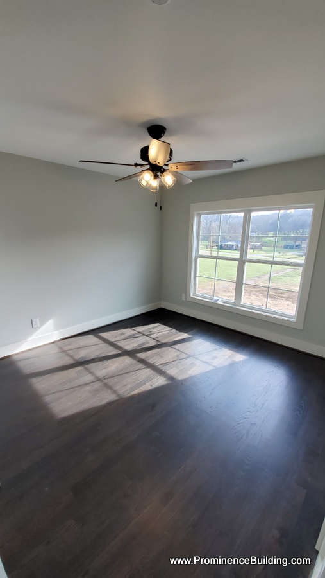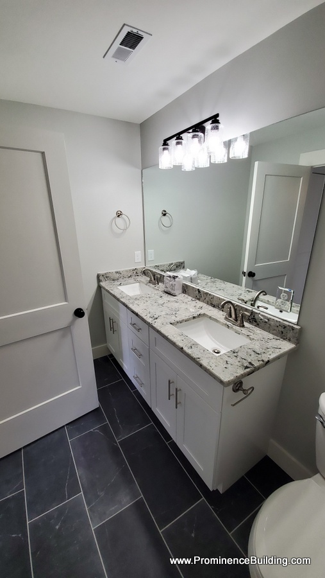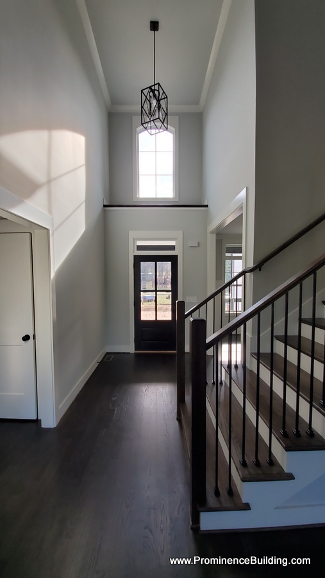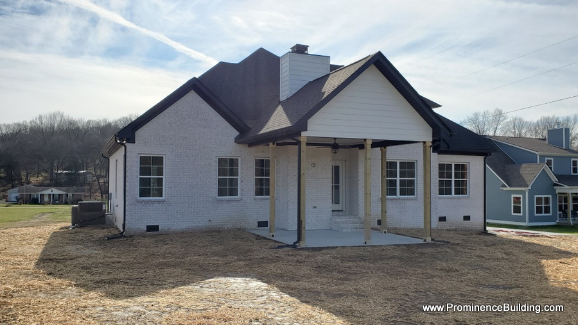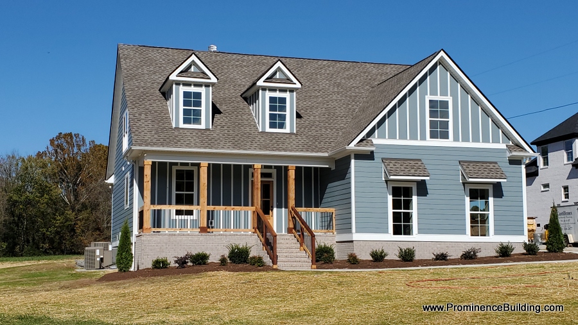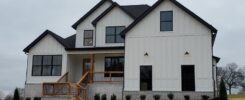This beautiful custom home was originally planned to be a spec home before the buyers came along. Once we showed them the floor plan and what could be done with it they jumped in and were able to customize all the interior and exterior finishes. The floor plan featured two bedrooms on the main floor, an open kitchen, and two bedrooms upstairs. A 3rd car garage was added which increased the size of the bonus room directly above it.
A covered back porch was also incorporated in the plan. The buyers were inspired in their color choices by other homes they had seen before with a dark and light exterior. They loved the black stone and white brick. The front porch has a dark stain on the cedar posts to compliment the stonework.
The interior flooring is an ebony stain and brings the exterior dark color palette indoors. A huge island is featured in the kitchen and made with 24 inch cabinets back to back with 12 inch cabinets to allow a seating overhang area and provide storage.
Photos of 1159 Old Hwy 99 – Lot 4 Loftin Meadows
Home Features
Square Feet: 2616
Bedrooms: 4
Bathrooms: 3
Floors: Hardwood, Tile, and Carpet
Garage: 3 Car
Lot size: 1 Acre
Other Features: Covered back patio, bonus room, walk in closets, granite counters in the kitchen and all bathrooms.

